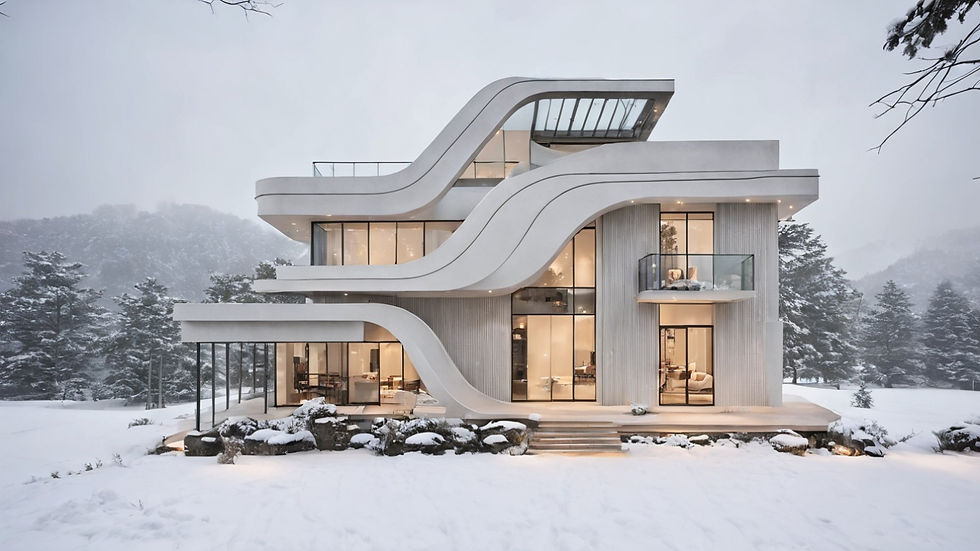
ZD villa
The Iconic Villa exemplifies sophisticated modern architecture through its distinctive design features. The striking exterior showcases four meticulously crafted facades, defined by clean geometric lines and a harmonious blend of premium materials including textured concrete, warm wood accents, and expansive glass surfaces.
At its heart, the villa offers thoughtfully distributed living spaces across multiple levels. The ground floor features a double-height living area that seamlessly connects to a covered terrace, creating an effortless indoor-outdoor flow. The open-plan layout incorporates a gourmet kitchen, formal dining area, and family living spaces, all unified by floor-to-ceiling windows that flood the interior with natural light.
The upper levels house private quarters with generously sized bedrooms, each with its own en-suite bathroom and carefully positioned windows framing scenic views. The master suite offers a private terrace, walk-in closet, and a spa-inspired bathroom. Smart home technology, energy-efficient systems, and premium finishes throughout ensure both luxury and sustainability.
Exterior amenities include a landscaped garden, infinity pool, and multiple entertainment areas, all integrated within the architectural composition to create a harmonious living environment that perfectly balances aesthetic sophistication with practical family living
Quick Info
Country - Egypt ,
Location - Sheikh Zayed
Square Area - 417 m²
Status - Design
 |  |  |
|---|---|---|
 |  |  |
 |  |